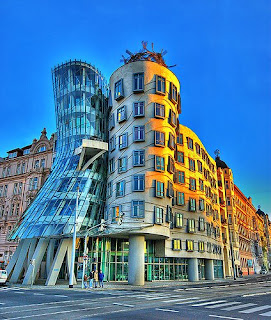Vintage clothing is a generic term for new or second hand garments originating from a previous era. The phrase is also used in connection with a retail outlet, e.g. "vintage clothing store." It can also be used as an adjective: "This dress is vintage."
The word vintage is copied from its use in wine terminology, as a more elegant-seeming euphemism for "old" clothes.
Generally speaking, clothing which was produced before the 1920s is referred to as antique clothing and clothing from the 1920s to 1980s is considered vintage. Retro, short for retrospective, or "vintage style" usually refers to clothing that imitates the style of a previous era. Clothing produced more recently is usually called modern or contemporary fashion. Opinions vary on these definitions.
Most vintage clothing has been previously worn, but a small percentage of pieces have not. These are often old warehouse stock, and more valuable than those that have been worn, especially if they have their original tags.
Although the above definition of vintage is about clothing, this can also be related to interiors.
I found a selection of words that sum up 'vintage design'
maturity, enduring appeal; classic, Old or outmoded.
Below are some images of vintage looking interiors.

I love how vintage design takes designs from many years ago and 're-uses' them as such. Some of the above images show a modern twist on vintage design which I think looks very effective.

